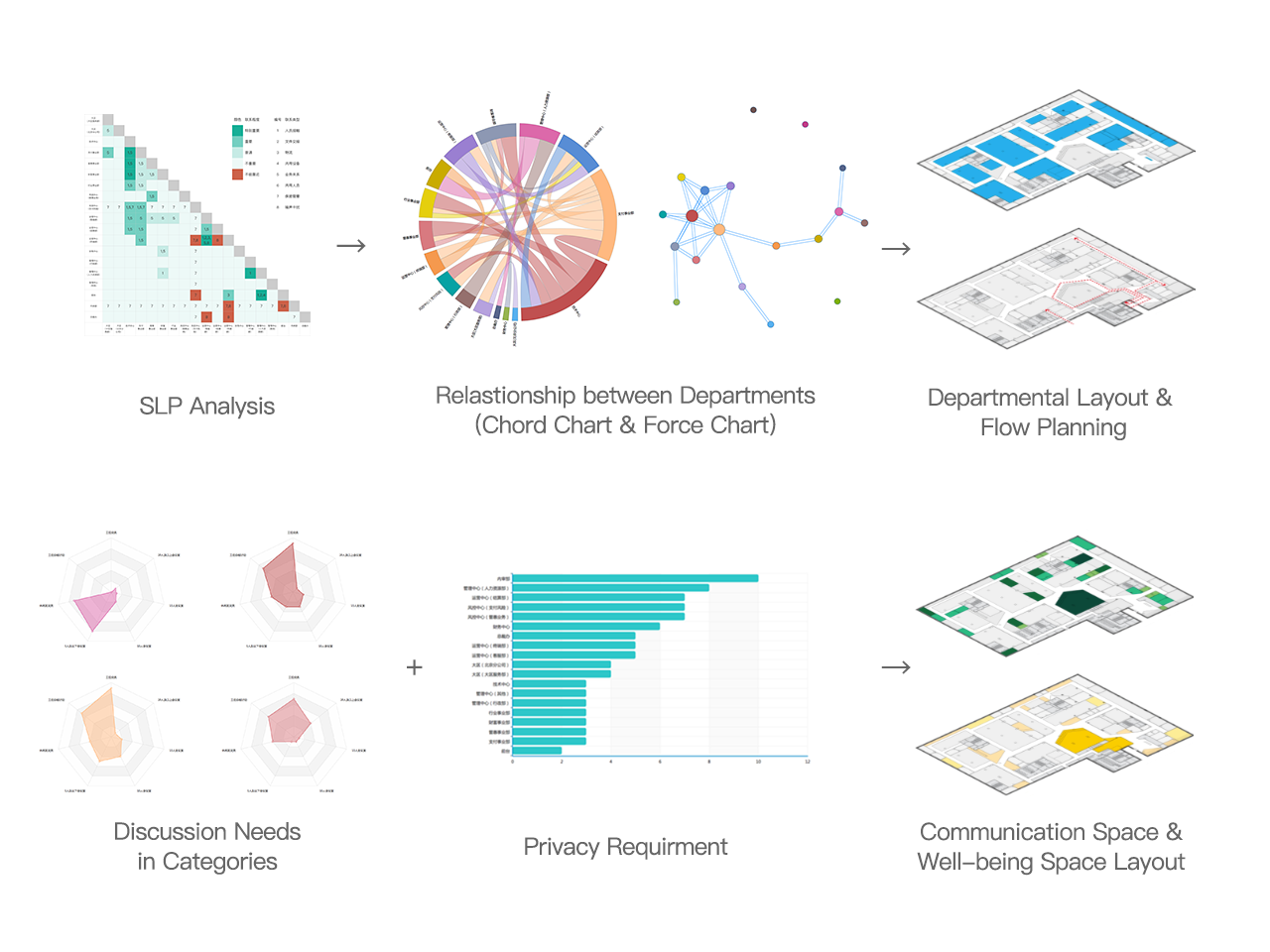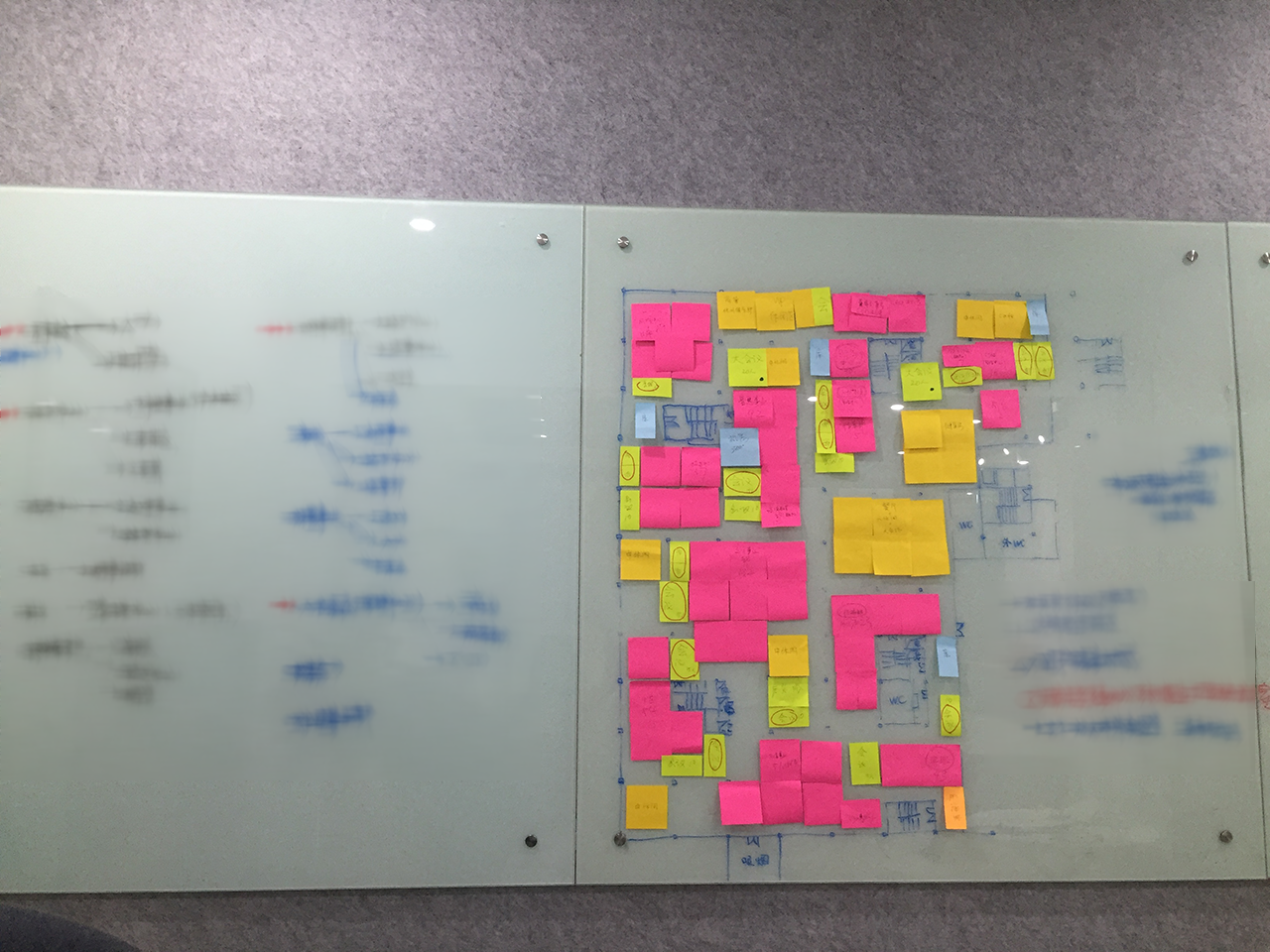//Lefu Pay
Using user study methods to support interior design planning
Project description
- Project type: User study and interior design
- Date: Jul 2016
- Responsibility: Leader of user study team
Special requirements
Lefu Pay is one of the biggest companies that povide payment service, develop payment system and produce POS devices in China. As the company expands, the client would like to move to a new office. Hence, Lefu Pay commissioned INWAY to design the interiors.
Previously, the departments of the company were distributed in 7 different floors in 2 buildings. In the new office, all the departments would move to a same floor. Hence, It was necessary to understand the relationship between departments, and to optimize the departmental layout accordingly.
The client also wanted to know how many public areas and shared spaces (e.g. meeting rooms) would be needed in the new office, as the staff always complained about the lack of meeting rooms and leisure areas.
From user study to interior design plan
To understand how the staff actually perform in the office, our team spended 2 days in observation. We also organized about 10 interviews to collect requirements for different departments. Time-lapse photography was used to verify the results from observation and interviews. SLP and data visualization method became the bridge between user study and interior design plan.
Supported by visualized data, the interior design plan was successfully accepted by the client. We also helped the company solve several daily operation problems by the user study results.
Currently the project is on the stage of soft and hard decoration design.


